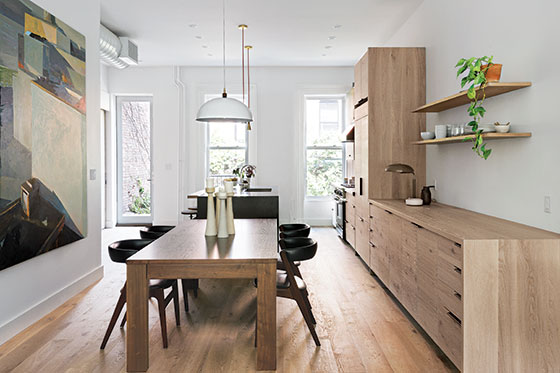 |
(Photo: Matthew Williams) |
In this Brooklyn home, the layers of architectural detail had been lost to time. This liberated the owners to approach the space in a more modern and functional way.
They turned to the design firm Workstead to create a room for real cooking and eating. �They pushed us to open the space up as much as possible,� says Workstead’s Ryan Mahoney, �and get the light from both sides of the building. They wanted a fluid situation, with dining and living areas and kitchen all blended together.�
 |
(Photo: Matthew Williams) |
The millwork by Markus Bartenschlager, with whom the firm collaborates often, reflects this fluidity: The kitchen cabinets seem to melt into an attached sideboard in the dining area (where the custom table is also his handiwork). The character-grade oak has knots and other details, and the less than pristine wood reflects the room’s overall inviting casualness. �We always try to celebrate material in our work,� says Mahoney, �and there’s a certain utility to our designs. This is a practical kitchen, for a family of five�it has to hold up to people using it, not treating it like it’s precious.�
- The backsplash is zinc in a matte finish. �We didn’t want it to be shiny, but we still wanted it to read as metal,� says Ryan Mahoney.
- The countertops are quartzite. �We chose a surface that’s resistant to stains and scratches and heat,� says Mahoney.
- The wood ledge on the island is for dining.
- The range and hood are by Blue Star.
- The faucet is by Zucchetti.
- The overhead fixtures are by Allied Maker.
- �We wanted the room to feel complementary to the Robert Moody painting, because we knew it was going to be front and center,� says Mahoney.
- The Hakwood oak floors are from LV Wood.