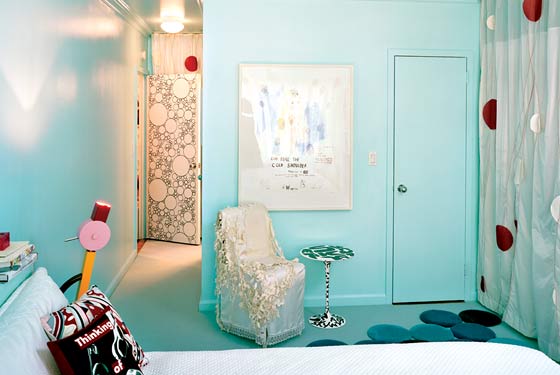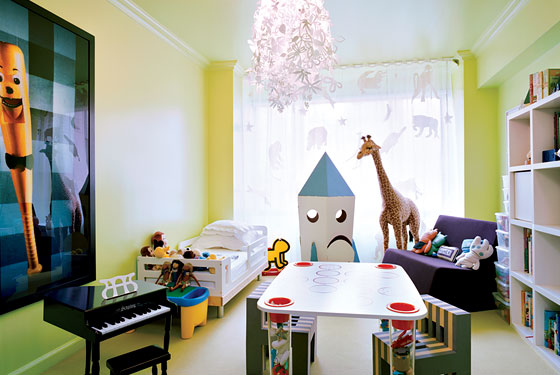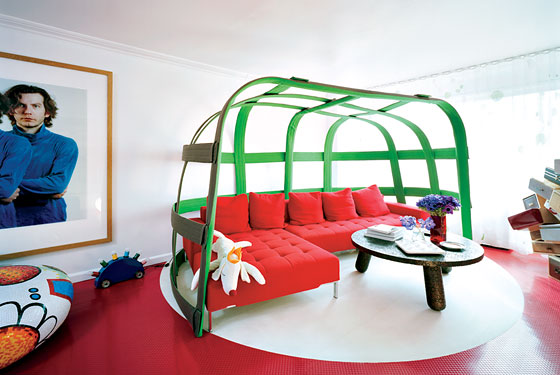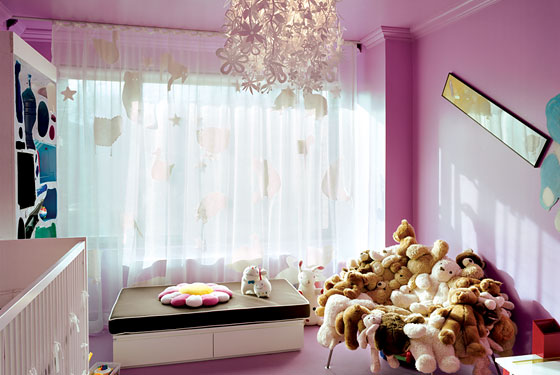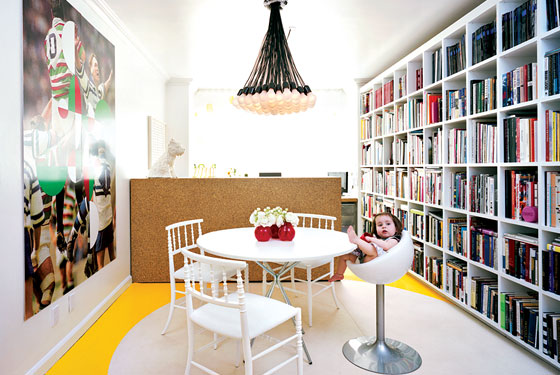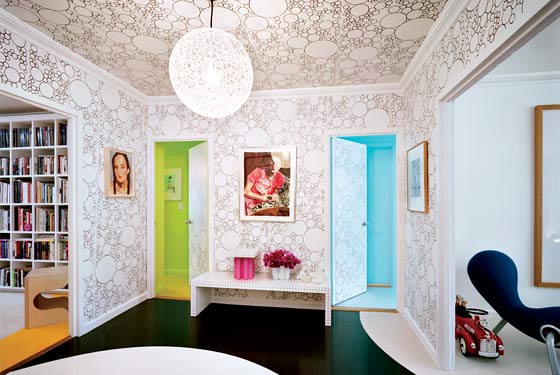
For someone who owned one of the first Bugaboos, is part of the Architecture and Design Committee at the Museum of Modern Art, and shops the Milan furniture fair, living in a low-ceilinged postwar box apartment is unacceptable. But that was the position Sharon Coplan Hurowitz, a private art adviser, found herself in when a pipe burst in her Fifth Avenue apartment. She, her husband, and two young children had to vacate—fast. Twenty-four hours later, she had a deposit on a nearby rental and had called MoMA design curator Paola Antonelli for a list of up-and-coming New York architects who would work within her time frame (yesterday) and her budget, which she describes as “modest-slash-laughable.” “I wanted to start a dialogue with someone doing interesting work but to engage them now, when I could still have access,” Hurowitz says, which is a good strategy for collecting furniture as well as architects.
At the top of the short list was WORKac, whose principals Amale Andraos and Dan Wood worked together at Rem Koolhaas’s office and will soon be known for their Diane Von Furstenberg headquarters on West 14th Street (opening this summer). “We met at her flooded apartment,” says Andraos. “It was in a very sad state, except of course for the incredible furniture and art just laid out on the floor.” Taken with Hurowitz’s collection—focused on European designers from the nineties to the present, Boontje to Wanders—and her fearless decorating sense (she’d already decided the bedrooms were to be blue, green, and violet), they agreed to her conditions. The family moved into a hotel, and WORKac got down to business.
Since all the work in the apartment had to be reversible—remember, this is a rental—they could radically alter only the surfaces. But Hurowitz gave them the go-ahead to be as radical as possible, using just immediately available materials. First order: custom-dyed Stark carpet in the bedrooms, with paint picked from Janovic Plaza to match. (The carpets, dyed in Europe, were the last items installed. Otherwise, the renovation might have taken only six weeks.) Hurowitz had already lived with a very bright green in her former apartment, so for the floors, WORKac decided to spin their way through the color wheel of available vinyl, adding yellow and red to the cool tones of the private spaces.
For the public spaces, Andraos and Wood began playing with floor patterns in industrial Lonseal vinyl, keeping the dimensions of Hurowitz’s major pieces—the Bouroullec brothers’ limited-edition Cabane (the trellis over the sofa), Thomas Demand’s wall-size photograph Poll—in mind. “Circles seemed really fitting, like spotlights for the furniture,” says Andraos.
More circles were used in the hall, a formal, windowless space that feeds to all the other rooms. Hurowitz originally wanted to paper it in a limited-edition John Baldessari wallpaper (she’s writing his catalogue raisonné of prints and multiples) but realized that would be a waste. So Andraos and Wood drew a custom circular pattern on their computer, and had it printed at Archetonic Design in Florida. Door-to-door, one week. “It was very liberating that everything had an ephemeral aspect,” says Hurowitz. “The joke is that we have been here for a year. And given how aggressive real-estate prices are, we are obviously going to be here longer.”
