| |
|
| Vision Quest
|
| The new trade center must meet our need
for a powerful memorial, a vibrant streetscape,
and a brilliant skyline. Luckily, we have plans that
do each, if not all. |
| BY JOSEPH GIOVANNINI |
| |
At long last,
visions. After fifteen months of suspended animation and false starts,
we can finally consider architectural plans worthy of our grief and
hope. Instead of the bean-counting schemes New Yorkers vociferously
deplored last July, we find ideas and ideals for city-building that
elevate the discourse and prove that our high expectations were not
inflated. First, dismiss the assumption that ugly buildings are practical,
and that beautiful ones aren’t. And on this fragile site tense
with sadness and aspiration, consider the redemptive power of wonder.
This is not the place for real-estate schemes driven mostly by the
market. This time around, concepts rather than square footage drive
the planning. Still, the visions are not all equal. Some proposals
appeal more to the skyline, and others to the street. In schemes with
a focus on soaring structures, underdesigned parks stand in as green
Band-Aids. Some buildings invite the eye to examine complexities,
while others are mere one-liners. Most of the proposals, though not
all, treat the footprints of the destroyed towers as sacred, leaving
them intact. The strongest have a theoretical foundation that is more
enduring and powerful than acrobatics in the sky. All but one are
modernist. Self-congratulation, however, is premature. Though we have
a handful of viable schemes, there is no guarantee that any will be
built. Skepticism and civic selfishness are in order here, to keep
bureaucrats from acting like accountants and developers like robber
barons, arguing us out of the patrimony that both the dead and the
living deserve.
|
| |
|
|
| |
 Foster
and Partners Foster
and Partners |
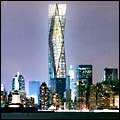 Pas
de Deux Pas
de Deux
England’s Norman Foster, perhaps the world’s foremost
specialist in humanizing high-rises, has outdone himself by transforming
Minoru Yamasaki’s Twin Towers into dual diamondlike structures
that “kiss” as they stretch their way vertiginously to
luminous crowns. The double tower -- which would be the world’s
tallest -- fills the hole in our skyline with a dancing form that
promises greater safety, through redundant escape and structural systems,
along with sky lobbies that bring “town squares” and green
ecosystems to dizzy heights inside. The undulating triangular façades
offer appealingly different views from every vantage point in the
city: Foster has created a dynamic rather than static icon. But the
self-contained Trade Center has an antiseptic relationship to its
surroundings -- no base mediates between the tower and the pedestrian;
the ingenious scheme satisfies the sky more than the street. A rather
bland park carpets the site and edges the original towers’ footprints,
which Foster leaves empty and walled off, treating them as voids open
only to the sky -- and to the thoughts of their visitors.
• More
photos • Discuss |

|
 The
Som Team The
Som Team |
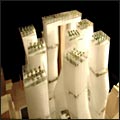 Ensemble Piece Ensemble Piece
New
York's homegrown political powerhouse, has produced an architecturally
innovative complex of nine structures, each 60 stories tall, distributed
evenly across the whole site. Working in collaboration with architect
Michael Maltzan and artist Elyn Zimmerman, among others, SOM proposes
an ensemble of buildings with bending profiles, like a stand of sea
anemones undulating in changing currents. The swaying gestures are
not arbitrary: The buildings angle to capture light and views. Connected
by aerial platforms, the towers host elevated gardens and cultural
facilities that expand and displace the site’s public realm
to upper floors and to an archipelago of landscaped rooftops. Unfortunately,
the plan treats the whole site equally in a way that smothers the
original footprints and secularizes what should be sacred ground.
The designers are not hiding behind the feel-good notion of a park,
however, but rather Manhattanizing the environment with a dense urban
fabric. This promising idea -- a field of connected buildings, enriched
culturally and ecologically in three dimensions -- is maybe best reserved
for a commission that does not have the WTC site’s meditative
focus.
• More
photos • Discuss
|

|
 Peterson/Littenberg Peterson/Littenberg
|
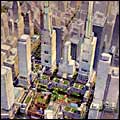 Textbook Trade Center Textbook Trade Center
The
one sour note among all the proposals is the regressive scheme by
Peterson/Littenberg, a small firm working as paid consultants to the
Lower Manhattan Development Corporation, which slipped the architects
onto the list even though they were not designated by the jury that
chose the others from the 400-plus applicants. Its presence clouds
the process -- Alexander Garvin, LMDC's vice-president of planning,
design, and development, used to work with Peterson/Littenberg --
and the scheme should be withdrawn, not only because of the impropriety
(which typifies clubby back-scratching in closed agency circles) but
also because the entire plan, from platitudinous towers to predictable
cityscape, is riddled with every design cliché in the postmodernist
handbook: Obelisks, anyone?
• More
photos • Discuss |

|
 Studio
Daniel Libeskind Studio
Daniel Libeskind |
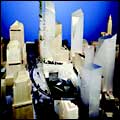 Solar Power
Solar Power
Berlin's Daniel Libeskind offers a post-Cartesian ensemble of irregular
buildings, but he does not mystify the project through the calculus
of the computer. Instead, he carves the site the Stonehenge way, with
buildings positioned and sheared according to the angles of the sun,
so that every September 11, from the exact time the first plane struck
to when the second tower fell, a Park of Heroes will remain in shadow.
With its suggestively cryptic façades acting as mystic billboards
-- their crisscross “astral” markings script a 9/11 cosmology
-- the scheme is stronger at the street than in the sky: The buildings
are too inchoate as an ensemble to consummate the downtown skyline.
A glass spindle of gardens is too thin -- and a tad too corny at 1,776
feet tall -- to fulfill its intended role as icon and symbol. The
plan takes its strength instead from the ground, where a low-rise
museum spills into the “bathtub” of bedrock and slurry
walls that define ground zero. If some of the other proposals suffer
from the sincerity of overdesign, Libeskind exposes the rough concrete
walls as the last vestige of the original complex. In this bowl of
remembrance, he excavates the idea of rawness to make the space of
disaster tangible, powerful, and moving.
• More
photos • Discuss |

|
 THINK:
World Cultural Center THINK:
World Cultural Center |
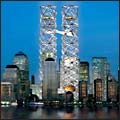 Ghost Towers
Ghost Towers
The best of three plans offered by Think, a group including Rafael
Viñoly, Frederic Schwartz, Ken Smith, and Shigeru Ban, also reinterprets
the original towers, but in the form of two scaffolds of steel that
rise more than 100 stories like shafts of light, hosting a memorial,
a museum, and an amphitheater. These new twins, intricately crafted
ghosts of the first pair, overdedicate the site to 9/11, making the
disaster now and forever New York’s defining moment. There is
not enough new building in the project, called the World Cultural
Center, to replace the 10 million square feet of office space or rejuvenate
the site: These towers remain tombstones. There’s no depth to
the plan beyond the sheer spectacle of people hiking on stairways
into thin air. Think’s other two plans are based on poetic concepts,
but they remain underdeveloped stanzas: Great Hall, a giant covered
room centered on the original footprints, doesn’t adequately
separate the memorial from everyday hustle and bustle; Sky Park, sixteen
acres of green space atop a ten-story base of cultural facilities,
is too isolated from the street.
• More
photos • Discuss
|
 THINK:
Sky Park THINK:
Sky Park |
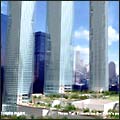 The
focus of this design is a 16-acre public park that
extends, cantilevered, over West Street, providing views of the Hudson
River. In addition to acres of open lawn space, the park includes
an amphitheater, ice-skating rink, cafes and a bridge to the Winter
Garden. Underneath: cultural space, transportation hub, and a hotel.— Matt Dobkin The
focus of this design is a 16-acre public park that
extends, cantilevered, over West Street, providing views of the Hudson
River. In addition to acres of open lawn space, the park includes
an amphitheater, ice-skating rink, cafes and a bridge to the Winter
Garden. Underneath: cultural space, transportation hub, and a hotel.— Matt Dobkin
• More
photos • Discuss
|

|
 THINK:
The Great Room THINK:
The Great Room |
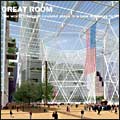 A
vast public space on the WTC site would be the world's largest covered
plaza. Glass-enclosed and featuring transparent cylinders surrounding
the former towers' footprints. Energy-conserving design collects rainwater
and produces solar energy. An office/transmission/hotel tower is the
largest structure in the world. Includes a museum, concert hall, and
retail space. — Matt Dobkin A
vast public space on the WTC site would be the world's largest covered
plaza. Glass-enclosed and featuring transparent cylinders surrounding
the former towers' footprints. Energy-conserving design collects rainwater
and produces solar energy. An office/transmission/hotel tower is the
largest structure in the world. Includes a museum, concert hall, and
retail space. — Matt Dobkin
• More
photos • Discuss
|

|

|
 United
Architects United
Architects |
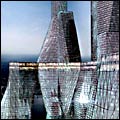 Mutating Views
Mutating Views
United Architects, a younger group that includes Ben van Berkel, Greg
Lynn, Kevin Kennon, and Jesse Reiser, reinvents not only the original
Trade Center but also the skyscraper. The architects lean and twist
the tubes so that they angle around the elevator cores and merge diagonally
to create large floor plates in the upper reaches. At the street as
in the air, the buildings part to allow sight lines and the street
grid to penetrate. In a generation shift, the architects used computers
to produce rather than just record the design, shaping complex crystalline
structures whose glassy prisms flow like glaciers. The geometrically
dazzling skins create enigmatic, mutating profiles, and the elusive
and illusory shapes somehow physicalize the mystery of the titanic
buildings that vanished so unthinkably from the sky. Unlike most conventional
skyscrapers, the turning, angling structure offers views of the other
wings, as well as views strafing past the façades down to the
footprints of the original towers. United Architects keeps the voids,
from which visitors can look up toward the soaring buildings: Delivering
the ground to the sky charges the site with an aspirational thrust.
The design is intriguingly powerful, and complete in the range of
issues it addresses -- from raw square footage of office and retail
space to inspirational image. There are construction problems, such
as how to support underbellies of glass economically, but the design
represents the most compelling idea of all those presented.
• More
photos • Discuss
|

|
 Meier,
Eisenman, Gwathmey, and Holl Meier,
Eisenman, Gwathmey, and Holl |
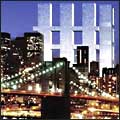 Group Dynamics
Group Dynamics
Working as a team, New York architects Richard Meier, Peter Eisenman,
Charles Gwathmey, and Steven Holl have proposed a minimalist grid
of five Cartesian towers connected by horizontal arms supporting sky
gardens -- a monumental fence that recalls the exoskeletons left standing
after the collapse of the original WTC. The architects plant long
wooded parks that lead from the footprints into the Hudson: Virtual
shadows, they integrate with a geography larger than the site itself.
This is one of the few schemes to make the important connection to
New York’s waterfront, establishing the reciprocal relationship
between the harbor and site. But despite this poetic gesture, the
structure recalls the excessively rationalist minimalism of the seventies
(especially the work of the Italian group Superstudio). The pellucid
but dry clarity of the matrix chills rather than comforts this disturbed
ground. Strangely, the collaboration of the star architects has resulted
in a proposal less than the sum of the talents: Each of the four alone
would have invented a more supple, less authoritarian design.
• More
photos • Discuss
|
| |
Photo Credit: All images courtesy of the
Lower Manhattan Development Corportation. |
| |
|
|