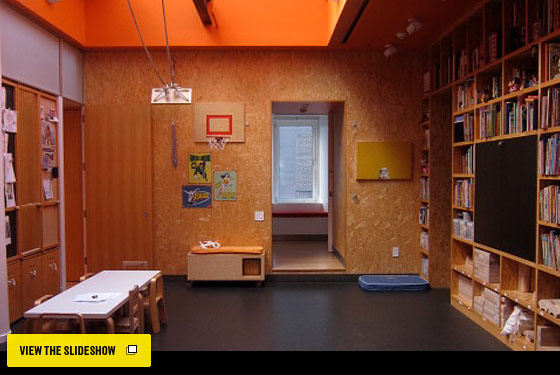

It’s not that often that you see an apartment that has been designed for the kids as much as for the parents. Stephen Maharam, who co-runs family textile company Maharam with his brother, and Camila Pastor’s 4,500-square-foot four-bedroom loft apartment in Chelsea is one great exception to the rule. There’s a playroom packed with books and toys and outfitted with a swing, and you’ll even find a even a rock-climbing wall. But there’s also ample room for the grown-ups to have quiet time or to entertain their own friends. Photo: Wendy Goodman

Here is Olive’s bedroom, with a peek at her side of the secret doorway. A welcome bit of personality, the racetrack was there when the family bought the loft. Photo: Wendy Goodman

Seven-year-old Jasper’s room features a knight’s shield on the wall and also a great climbing wall on the other side. Photo: Wendy Goodman

The climbing wall was inspired by the one at Chelsea Piers. The family did online research to find a pattern for the climbing holds and had their general contractor custom design it for the room. Photo: Wendy Goodman

Family time is spent at the other end of the loft, with south and east exposures in the living and dining area. The European-oak bookshelves were custom designed and fabricated by Bjork Carle Woodworking in Brooklyn. The coffee table was designed by e15 (www.e15.com). Photo: Wendy Goodman

The large window with the perfect window seat in the living-room area faces east and feels like a moving picture as the light changes. Photo: Wendy Goodman

The open graceful arched windows that face east allow light to flood in. The Maharams built the enclosed radiator bench that includes storage along the length of the wall. Photo: Wendy Goodman

